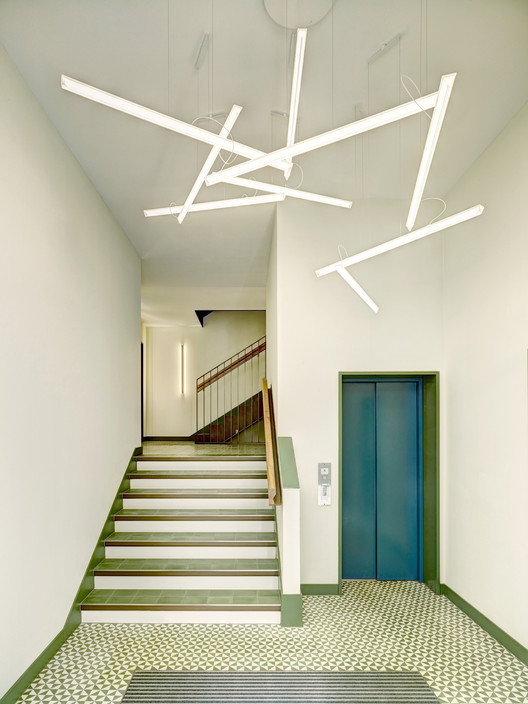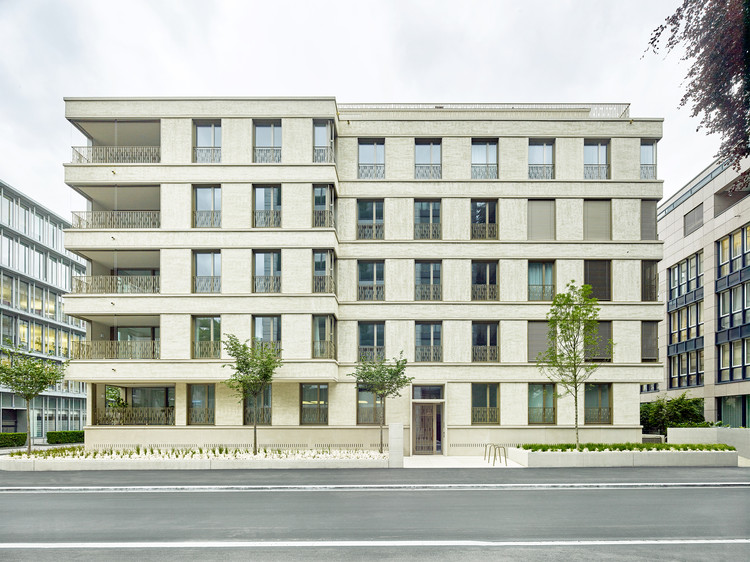
-
Architects: ADP Architektur Design Planung AG
- Area: 1795 m²
- Year: 2016
-
Photographs:Jürg Zimmermann
-
Manufacturers: Atlas Schindler, Alurex Soleda, Bulthaup, Fenster Nauer, Griesser, Pamax, Richner, Stahlton Bauteile, Via
-
Lead Architects: Patrick Frauendorf, Werner Meier

Text description provided by the architects. The existing old house was demolished. In its place was built a new building with 16 apartments. The detached apartment building in an urban center position has a mezzanine floor, four regular stories, and one attic story. The mezzanine floor gives the entrance of the house an additional height, which gives the house a certain exclusivity. Three flats per floor are organized around the central staircase.






























